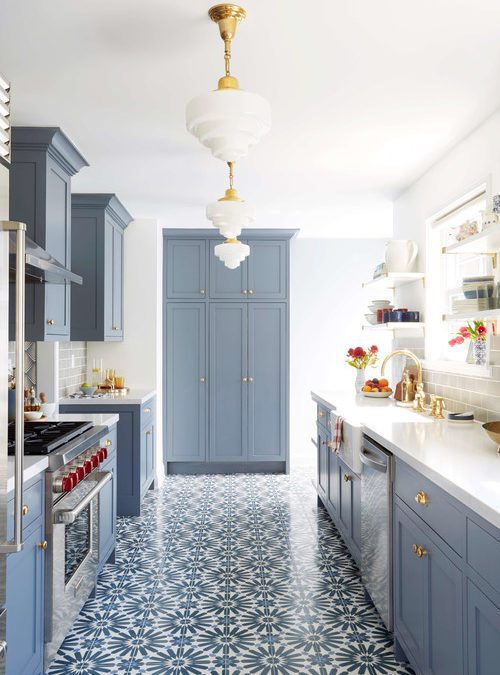How to Remodel a Galley Kitchen MABA MassachusettsRealEstate FirstTimeHomeBuyers MaBuyerAgent
Remodeling a galley kitchen can be a transformative project, maximizing space, functionality, and aesthetics in a narrow layout. Here’s a step-by-step guide to help you successfully remodel your galley kitchen:
1. Plan the Layout
- Evaluate the Existing Layout: Start by assessing the current layout and identifying pain points such as cramped spaces, lack of storage, or poor workflow.
- Optimize the Work Triangle: The work triangle (the distance between the sink, stove, and refrigerator) should be efficient to reduce unnecessary movement. Ensure these key elements are placed within easy reach but not too close together.
- Consider an Open Concept: If possible, removing a wall to open up the galley kitchen to an adjacent room can make the space feel larger and more connected. This can create opportunities for an island or breakfast bar.
2. Maximize Storage
- Install Tall Cabinets: Use the vertical space by installing tall cabinets that reach up to the ceiling. This adds extra storage for infrequently used items.
- Utilize Pull-Out Storage: Incorporate pull-out shelves, drawers, and organizers within cabinets to make the most of the narrow space. This can include pull-out pantries, spice racks, and corner carousels.
- Add Open Shelving: Open shelves can make the kitchen feel more spacious and provide easy access to frequently used items. They’re also a great way to display decorative pieces.
3. Improve Lighting
- Enhance Natural Light: If possible, add or enlarge windows to bring in more natural light, which can make the space feel bigger and more inviting.
- Install Task Lighting: Under-cabinet lighting, pendant lights, and recessed lighting can illuminate work areas and add ambiance.
- Choose Light Colors: Light-colored walls, cabinets, and countertops reflect light and make the space feel larger. Consider white, soft gray, or light pastel hues.
4. Update Appliances
- Choose Space-Saving Appliances: Opt for appliances designed for small spaces, such as a compact dishwasher, slim refrigerator, or a combination microwave-oven unit.
- Incorporate Built-In Appliances: Built-in appliances like ovens and microwaves save counter space and create a sleek, integrated look.
5. Select the Right Materials
- Countertops: Choose durable and easy-to-clean materials like quartz or granite. Consider a continuous countertop that extends into the backsplash for a seamless look.
- Cabinetry: Opt for simple, clean-lined cabinets that maximize storage. Soft-close doors and drawers add a touch of luxury and practicality.
- Flooring: Select flooring that’s durable and easy to maintain, such as tile, vinyl, or laminate. A consistent flooring material throughout the kitchen can help unify the space.
6. Consider an Efficient Layout
- Parallel Layout: Keep the classic galley layout with two parallel countertops for an efficient work zone. Make sure there’s enough clearance between the two sides, ideally 4 to 6 feet.
- Single-Wall Layout: In extremely narrow spaces, consider a single-wall kitchen layout with all appliances and cabinetry on one side and open space on the other.
7. Add Personal Touches
- Backsplash: Use a stylish backsplash to add personality and protect the walls. Glass tiles, subway tiles, or patterned ceramics can be eye-catching.
- Hardware: Choose cabinet knobs and pulls that reflect your style—whether it’s modern, traditional, or rustic.
- Decorative Elements: Incorporate small decorative elements like a rug, artwork, or plants to add warmth and personality to the space.
8. Ensure Proper Ventilation
- Install a Quality Range Hood: Proper ventilation is crucial in a galley kitchen to prevent cooking odors from lingering. Choose a range hood that’s powerful yet quiet.
9. Hire Professionals if Needed
- Consult with a Designer: If you’re unsure about the layout or design choices, consider hiring a kitchen designer to help maximize the space and ensure functionality.
- Work with Experienced Contractors: For major renovations like removing walls, electrical work, or plumbing, it’s wise to hire experienced professionals to ensure everything is done safely and correctly.
10. Budget and Timeline
- Set a Realistic Budget: Determine how much you’re willing to spend and allocate funds for each aspect of the remodel. Include a buffer for unexpected expenses.
- Create a Timeline: Plan the project timeline, considering the scope of work and any potential delays. This helps manage expectations and ensures the project stays on track.
Remodeling a galley kitchen can be challenging due to the limited space, but with thoughtful planning and design, you can create a functional, stylish, and efficient kitchen that maximizes every inch.

FIRST TIME HOMEBUYERS
"The MABA agent helped us find the perfect home for us at the right price and we felt extremely good about the final deal."
Get Started with MABA
For no extra cost, let a MABA buyer agent protect your interests



