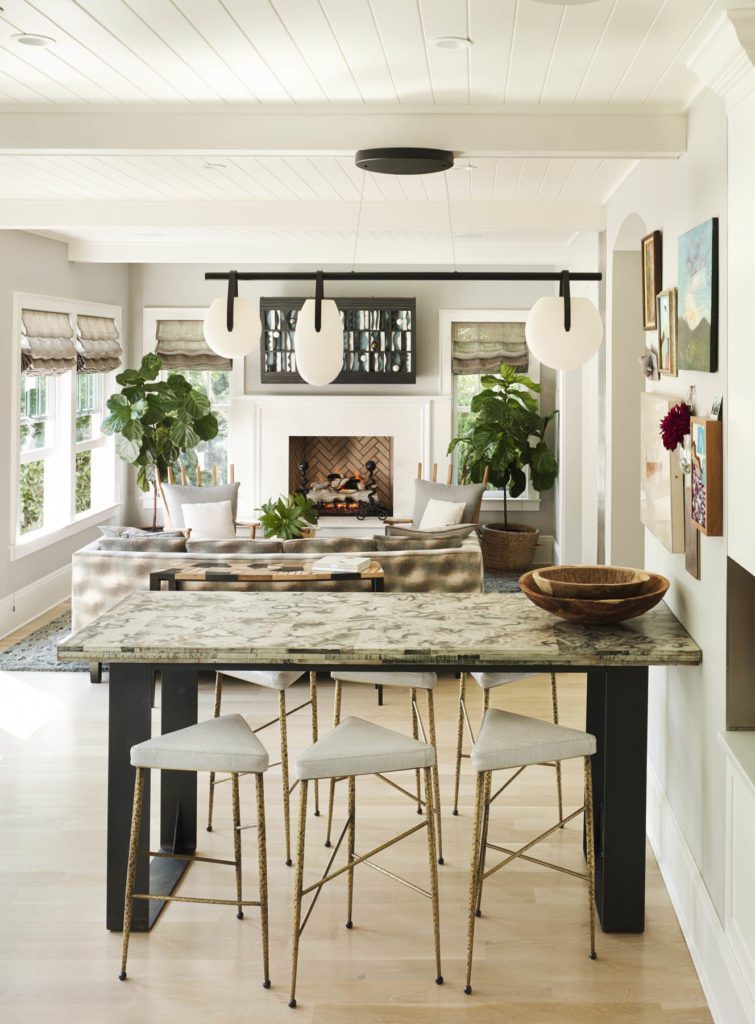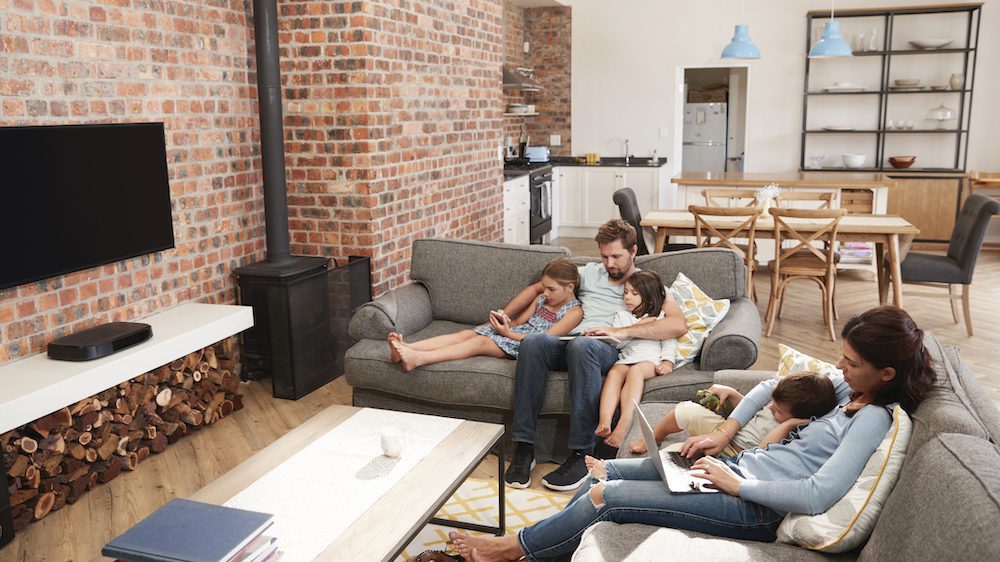The Open Floor Plan Is Not Dead, Reasons To Not Give Up on Airy Layouts: Massachusetts Homebuyers Homeownership
Remember when everyone was obsessed with the open floor plan? Over the past decade or so we’ve seen home shoppers with budgets large and small coveting a layout with a seamless flow among the kitchen, dining, and living spaces. But the COVID-19 pandemic, which forced many of us to stay home, made us think very differently about our interiors. With working and schooling from home as the new normal, people are placing a higher premium on floor plans that offer privacy. That’s why, for the past year, homeowners living in an open floor plan have started second-guessing their layout.
But our desire for delineated spaces doesn’t necessarily mean the open floor plan is dead. “While the pandemic has changed the way we use and see our space, there are solutions beyond closing off the kitchen or living room to provide workstations for family members,” says Sasha Bikoff, an interior designer and CEO of Sasha Bikoff Interior Design in New York. In an era when living spaces have had to become functional and flexible, the open floor plan still offers some advantages. Here are a few of them.
1. Lighting makes open spaces more flexible than ever
Never underestimate the power of good lighting and how it can transform any room. “In an open floor plan, lighting is a designer’s secret weapon,” says Bikoff. “Subtle differences in lighting can help open spaces feel like there are distinct zones or rooms.”
For example, in a recent project, Bikoff differentiated between the kitchen and living area by using bright pendant lighting above the kitchen island for food prep and indirect lighting in the living area to create a mood. She says innovative lighting solutions, from companies like Ketra, offer easy programming and custom settings to make it easier to design open spaces.
2. Without open floor plans, homes can feel smaller and more formal
Part of why open floor plans originally became so popular is because they help make homes feel bigger, less restrained, airy, and modern, says Bikoff. And after months of being cooped up at home, that’s the exact vibe we want. People have been getting away from formal rooms since the 1980s, says Phil Kean, architect and owner of Phil Kean Design Group in Winter Park, FL. He says removing walls gives a sense of spaciousness that brings homes alive.
“I call it borrowing space. Rooms suddenly feel much bigger when you’re combining the square footage of several rooms and allowing homeowners to use the full space, rather than needing to navigate around walls,” says Kean. He notes that open floor plans can include the outdoors, “with homeowners using full glass walls to create the feeling that their floor plans extend to outdoor living spaces.”
3. Greater access to natural light

Ketra
Open floor plans help ensure all rooms have access to windows and natural light, especially in smaller homes or apartments. Bikoff says in recent years, people have been seeking a greater connection with nature, and natural light is a top request for nearly all of her clients. Kean also says open floor plans are critical in bringing access to light and the outdoors.
“If you have 16 feet of windows with a view and you’re forced to divide that between rooms, you’re limiting impact and access as compared to an open floor plan, where you can access that view and the natural light from all areas of the living space,” says Kean.
4. Prioritize closed-off rooms
If you now have the flexibility to work from home and simply can’t get any work done in your open floor plan, don’t despair. Shift the focus to prioritizing the rooms of your home that offer privacy. Kean recommends investing in solutions that add functionality to closed off rooms like a guest room or main bedroom.
“For example, you can transform a guest bedroom into a dual function office and bedroom space by installing a Murphy bed, which we’ve seen rising interest in,” says Kean. You can also install low, open shelving in a corner of your bedroom for a desk space.
The post The Open Floor Plan Is Not Dead—4 Reasons To Not Give Up on Airy Layouts appeared first on Real Estate News & Insights | realtor.com®.
Buyer’s Agents Explained
First Time Home Buying in Massachusetts
 MABA Buyer Agents help first time home buyers reduce the stress and frustration normally associated with buying a home or condo – especially for first time home buyers.
MABA Buyer Agents help first time home buyers reduce the stress and frustration normally associated with buying a home or condo – especially for first time home buyers.
As a first time homebuyer in Massachusetts, you can turn to our non-profit organization to help you understand and navigate the complexities of the entire Massachusetts real estate transaction, from mortgage pre-approval until you are handed the keys to your new home or condominium. Each of our member buyer's brokers and agents works only for their buyer-clients and never for the seller of the home or condo that their buyers want to buy.
MABA Buyer Agents will take the time to learn about you and your real estate goals, help you understand your options, including first time home buyer programs, properties and/or condominium associations, estimate real property values and put together a negotiating strategy to help you increase the odds of getting your offer accepted in our competitive Massachusetts real estate market. After advocating to get your offer accepted, your MABA buyer's agent will be there for you at your home inspection and help you protect your deposit through the inspection, purchase & sale and financing contingency periods.
You can buy your first home or condo with confidence knowing that your MABA buyer agent is committed to saving you time and money and helping you make your best home buying decision.
Article From: "Ana Durrani" Read full article
Get Started with MABA
For no extra cost, let a MABA buyer agent protect your interests



